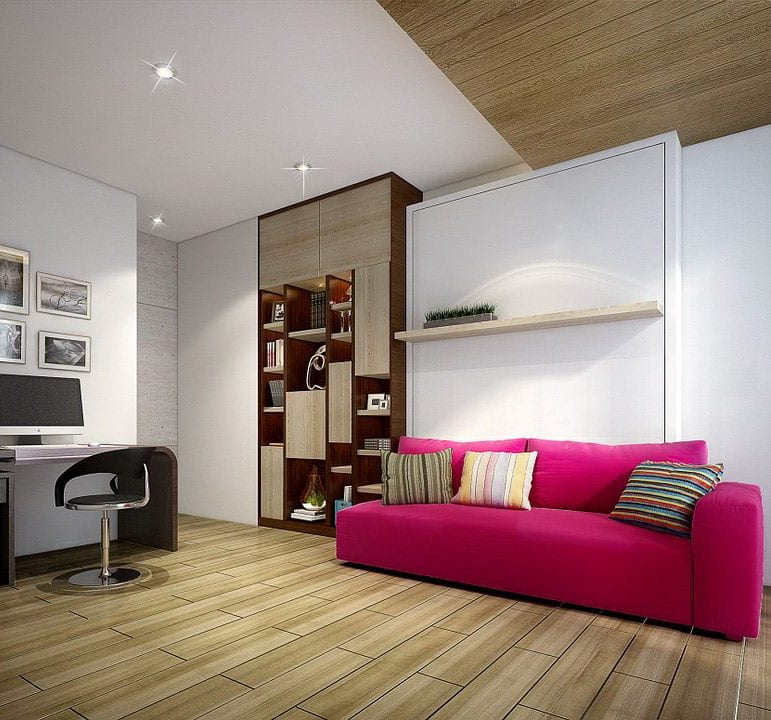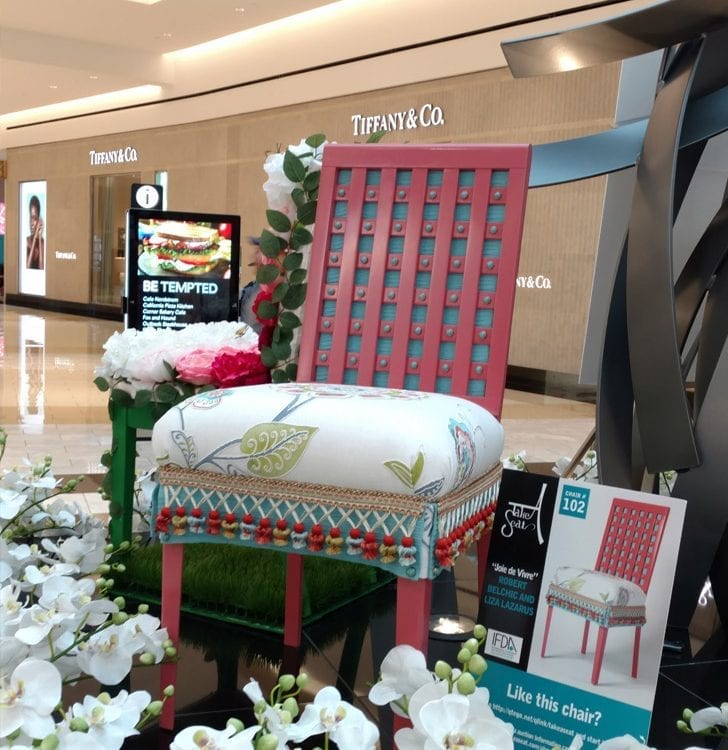Space Planning
Plan your space to fit your needs!
As one of the most crucial elements of any interior design project, space planning can make or break a room’s comfort levels. One of the beginning phases of the process is to determine what your specific needs and desires are. The key to this stage is to leave no stone unturned! We look for your styles and tastes, as well as what kind of functionality you wish the room to provide. We encourage you to really think it through thoroughly to ensure long-term satisfaction.
Following the preliminary brainstorming phases is the drawing phase. During this, we will take pen to paper and map out your room to the precise inch. The purpose of this is to get a good idea on what pieces of furniture will either enhance the atmosphere you set out to achieve, or diminish it. In addition, this will allow for us to determine the size and quantity of a variety of different pieces. Without a properly drawn out floor plan, inaccuracies are inevitable and that will ultimately lead to frustration.
Once we’ve completed the floor plan and determined the optimum pieces of furniture for your specific room, we will move into the stylistic features of the rest of the room to get a better feel for the final product, specifically wall coverings, rugs, window treatments, and more. Space planning is a necessary part of the process because without it, you are setting yourself up for failure. By contacting Design Style Studios for your space planning needs, you can rest assured that you will be given the utmost quality of service and your room will bring joy for years and years.
How can we help you?
Proud Members



